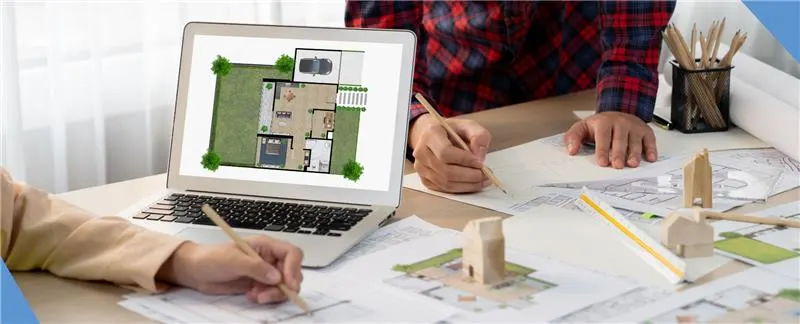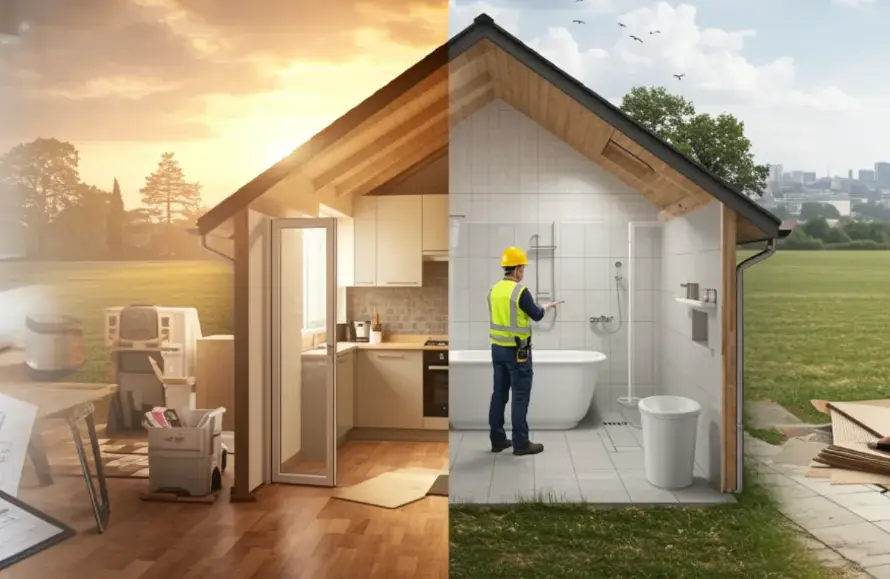Many people want more space in their homes. Moving to a bigger house costs a lot of money. Sometimes, it can be stressful too. But if you have a house with a loft, you may already have the space you need. You just need to change it into a room you can use. Good Loft Conversion Plans can give you a new bedroom and office. It can also make your home worth more.
This blog post explains the plan of the loft conversion in detail. You can learn this plan with the help of 8 steps.
Step 1: Check If Your Loft Is Suitable
Most lofts can be changed into rooms. First, check if there is enough space. You will need room to build stairs and still have enough headroom at the top. If your loft has a water tank and other things in it, you might need to move them. You also need to check if the roof is high enough. It should be about 2.2 to 2.3 metres from the floor to the roof inside the loft. If it is lower, you may still be able to convert it. But it will be harder and cost more. An architect can help you decide if your loft is right for conversion.
Step 2: Decide the Purpose of the Room
Going to start the work? Before that, think about how you want to use the new space. Do you want a quiet office or a place for children to play? Your choice will affect the Loft Conversion Plans. You should decide where to put the windows. In addition, you need to think about where to add storage. You also need to plan the layout. If you know what you want from the start, the builder can work to match your needs. This will save a lot of time. It also makes the result better.
Step 3: Choose the Right Type of Loft Conversion

There are different ways to change your loft. It totally depends on your home and what you want.
- A rooflight conversion is the simplest. You keep the roof the same and just add windows. Most of the work happens inside.
- A dormer conversion is the most popular. You build a box-shaped part out of the roof with a normal window. This gives you more space and better light.
- If your roof has sloped sides, go with a hip-to-gable conversion. It changes one slope into a straight wall. This adds more space.
- The biggest type is a mansard conversion. You replace most of the roof with a new flat one with steep sides. It gives you the most space, but also costs the most.
Step 4: Plan How the Outside Will Look
Look at other lofts in your street. Some will look the same, but many will look different. You can work with your architect to make the outside look nice and match your home. A well-designed loft can make your whole house look better. You do not want it to look like it was just added without thought.
Step 5: Think About the Best Place for Stairs

The stairs are an important part of the Loft Conversion Plans. They need to fit well and be safe. Try to carry on the stairs from the floor below. But that is not always the best idea. You should think about the way people will use the stairs. Will they carry heavy things? Will children and older people use them? The stairs should be easy to use. They must fit into the house nicely. In some cases, you can use a spiral staircase if the loft is just one special room, like an office.
Step 6: Make the Loft Comfortable in All Seasons
When you change your loft, you must add good insulation. This will keep the heat in during winter. But lofts can get very hot in summer. So, you can add air conditioning. Or you can make sure the room has good airflow. Cross-ventilation helps keep the room cool. You should also add windows. These windows can open to let fresh air in. This helps with comfort and health.
Step 7: Manage Sunlight with the Right Blinds
Lots of people want natural light. But sometimes it can be too much. If your room faces the sun, it can get very bright. You should add good blinds that block light when needed. Always try to pick blinds that are strong and easy to use. They should last a long time. This is important if you open and close them every day.
Step 8: Plan Smart Storage Solutions
Many people use their lofts for storage. If you change the loft, you will lose that space. Before you start the work, think about where you will put your old things. Try to add storage to the loft design. You can build shelves. Also, you can use the space under the roof slopes. This helps you keep the room tidy and useful.
Conclusion
Changing your loft into a room is a smart way to add space without moving house. You can make a new room for working or relaxing. But you must plan it well. Think about the height of the roof. Also, consider where to put the stairs. Work with a good architect and builder who understands what you want. If you take the time to plan, your new loft will make your home better. A loft conversion is a great way to get more space right where you are. To discuss Loft Conversion London in detail, get in touch with us at The Loftworm. Our support staff provides all the related information.


